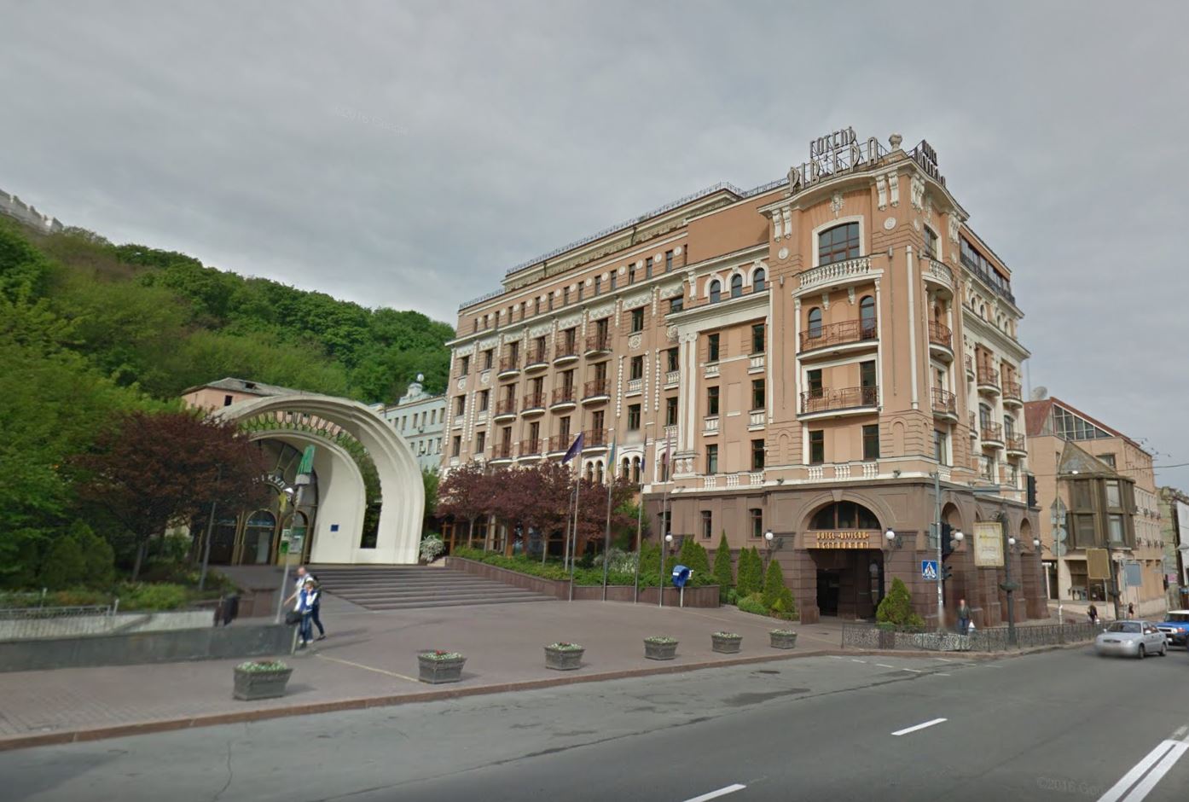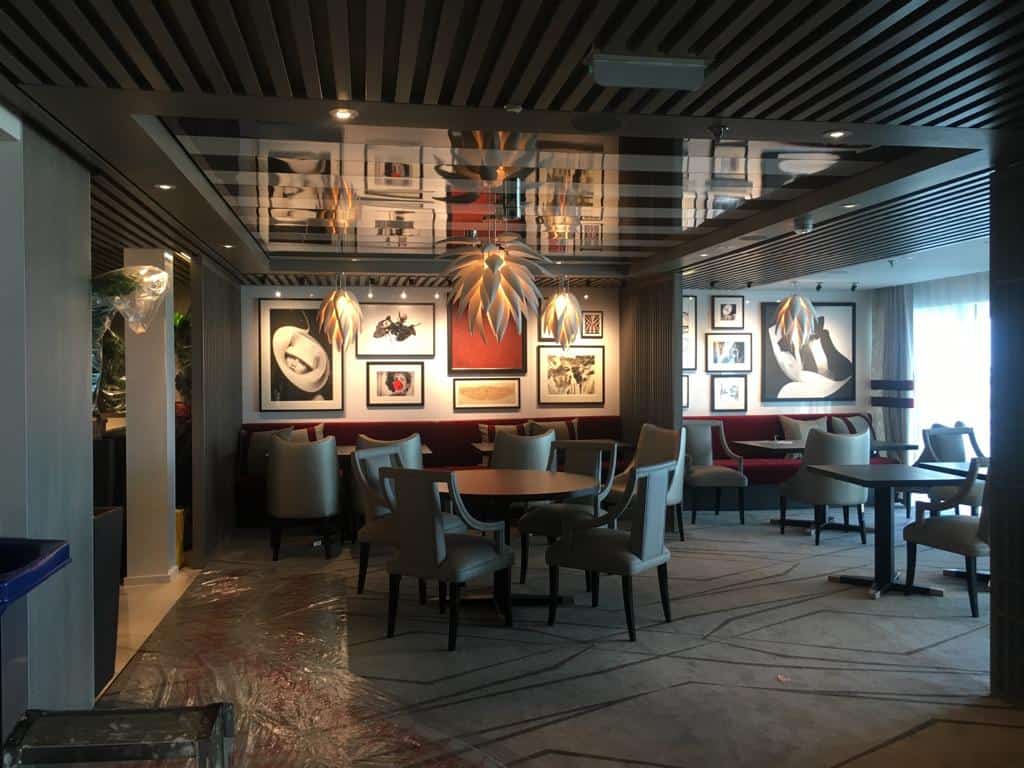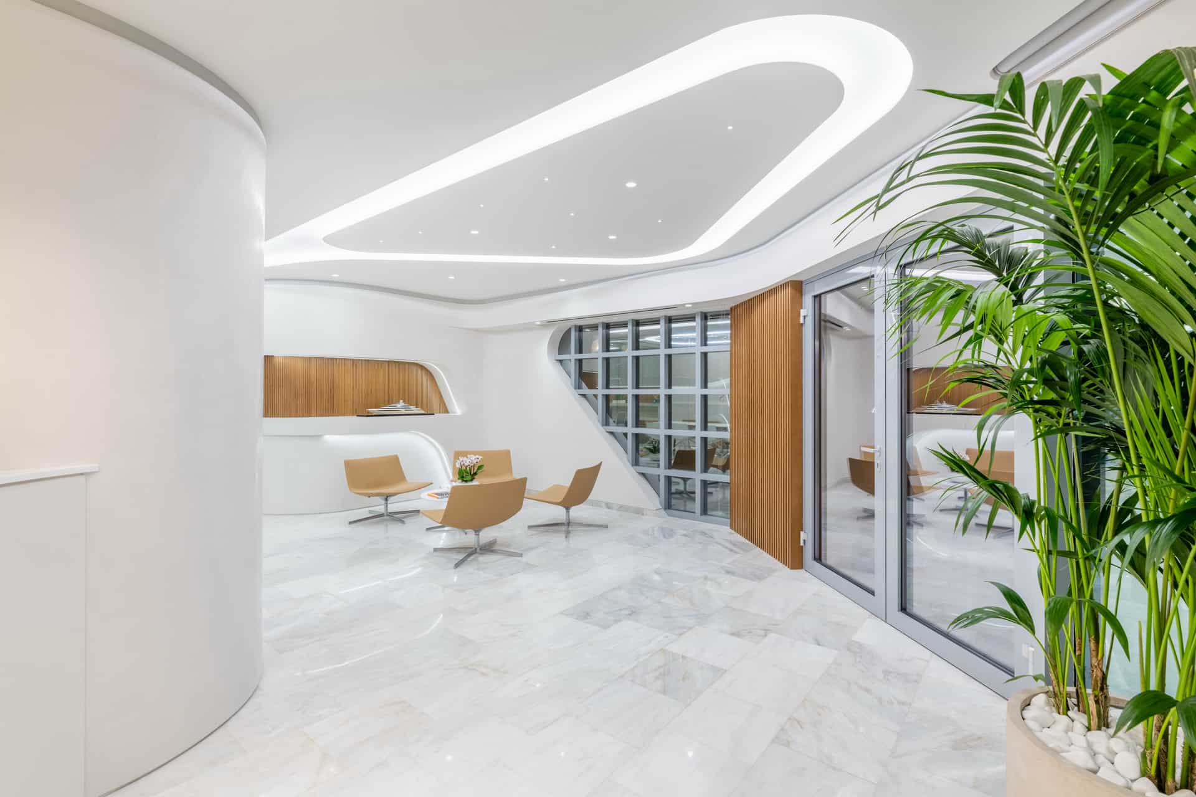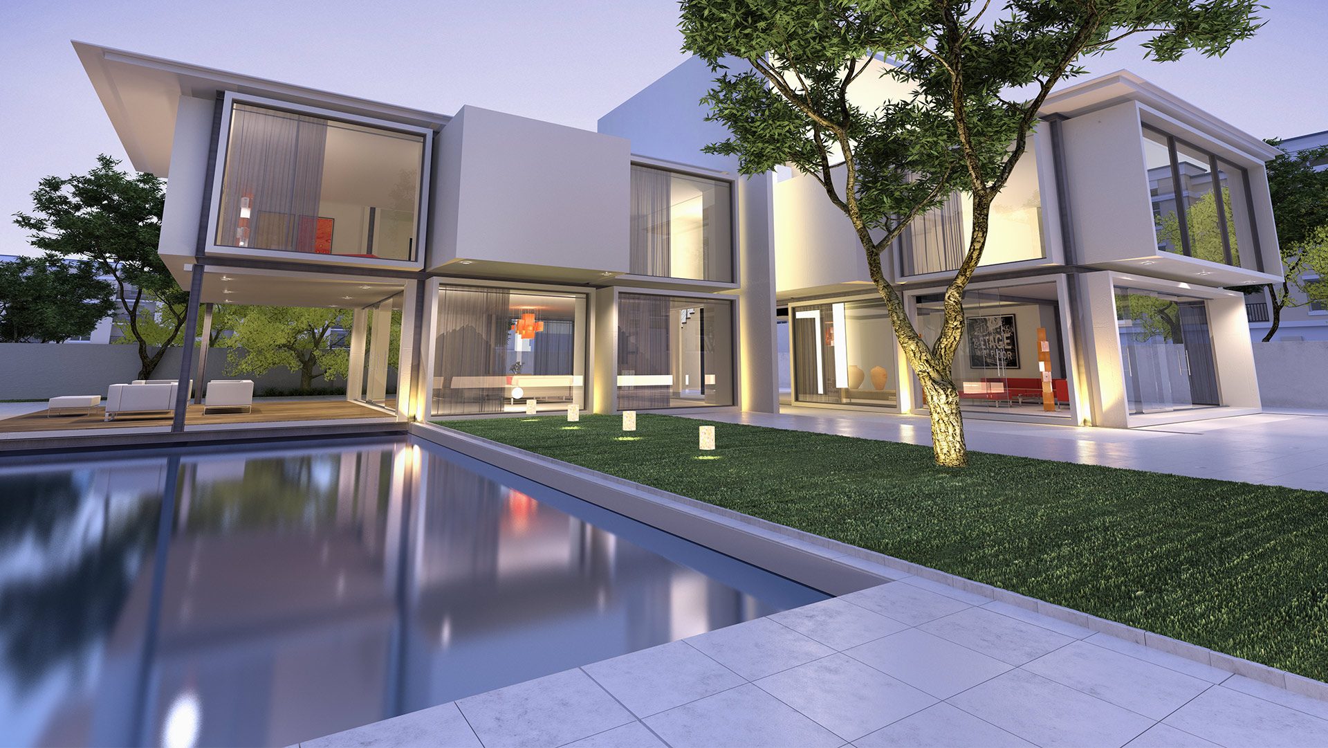Our Services
As a property development firm, we are experienced in all the stages of the property development process providing complete service coverage from Architectural and Engineering drawings and building permit issuance to construction and final handover of a completed operational space. Whether you are looking for a greenfield development contractor or are after a renovation and interior design project, our team is committed to serve.
By bringing South Developers “on board”, project owners gain access to the knowledge and experience of professionals that have completed the process many times before and are able to dynamically re-adjust the team’s skill set according to needs as the project progresses. Most importantly, we are committed to provide versatile solutions, catering to both commercial and private property related needs accordingly and are designed to offer increased project development control and flexibility of choice.
Our Services
We offer a broad range of services for small and large projects

Besides in-house designed and developed projects (link), we offer our construction management expertise as a standalone service to third parties. Our team is capable of fully executing construction plans of any architect in any place for all the property categories we are engaged in.
Starting a construction project from scratch or even managing a renovation is both a challenging and an exciting endeavor at the same time. It is where “art” meets with technical requirements and more often than not, with financial constraints.
Combining precise client needs with budget and code requirements, our Architectural team creates concepts that are both feasible and efficient to materialize, while being functional and aesthetically pleasing. Upon client approval, we proceed with final drawings, engineering and construction plans that are used to issue a building permit and begin construction.
A certified South Developers’ engineer, manages and oversees the construction phase by employing specialized construction crews and professional subcontractors while monitoring progress, quality and quantity of work and budget allocation down to the smallest detail. Throughout the duration of the project, the client is kept up to date and is welcome to visit the construction site at any time to discuss with our Project Manager any concerns or questions he/she might have.

As an indispensable part of our work, we offer interior design services for the spaces we construct or as a third-party provider for existing and operating properties.
Interior spaces, naturally begin with the architectural design of their floor layout along with their shape and volume formation according to client needs and necessary building code guidelines. Following construction, lighting and any decorative elements used, should be complementing the atmosphere created by the structure as an integral part of the whole, simultaneously avoiding exaggeration or the creation of confusion to its encounters. In this light, we provide full interior decoration services both in-house and in cooperation with our affiliates which are experienced and renowned professionals in their fields.
Depending on a building’s use and scope, we approach its interior through the choice of style to be applied, the decorative elements and materials used, in ways that they integrate perfectly with the architectural vision and create the desired atmosphere for the intended use. Upon receiving an RFQ, a study of the space is conducted and suggested options are presented to the client through photorealistic 3D Visuals along with an accurate budget and the project timeline in a complete and detailed proposal. There is no confusion or “cut corners” in our work, what you see, is what you get, and this is a promise that our clients know us for.

We frequently undertake renovation projects on a “Request for Proposal” (RFQ) basis aiming at upgrading the aesthetic value, features and functionality of a building while modernizing its interior and infrastructure to become appropriate for a new use.
Such an investment needs to be appraised and justified accurately and, in this context, at South Developers we do not approach a renovation project as a technical brick & mortal job only. Deep analysis and planning occur, prior to any construction works get the green light and we ensure that every cent spent counts towards the creation of future value through achieving the intended goals in the highest possible degree.
Depending on the client’s intentions and building status (e.g., current use, technical condition, MEP, return rate), we prepare an articulate proposal for the renovation project, complete with the final layout, interior design 3D Visuals, final budget and estimated schedule that is used to consult the client on how to act in order to get the highest return on his investment in the property.

Antiparochi system is a uniquely Greek arrangement, whereby the owner of a building plot is compensated with apartments in lieu of payment for the land that he relinquishes to the contactor who builds an apartment block or other housing units on it.
If you own a piece of land that is suitable for residential construction, our team assesses and valuates your property according to current market prices and produces a proposal that is fair for both parties. Should an agreement come into fruition, we handle the process and all the required legal proceedings until the end.
As a landowner you receive your designated property pieces completed at the end of the project as they are described in detail in the contractual agreement the two parties have signed beforehand.